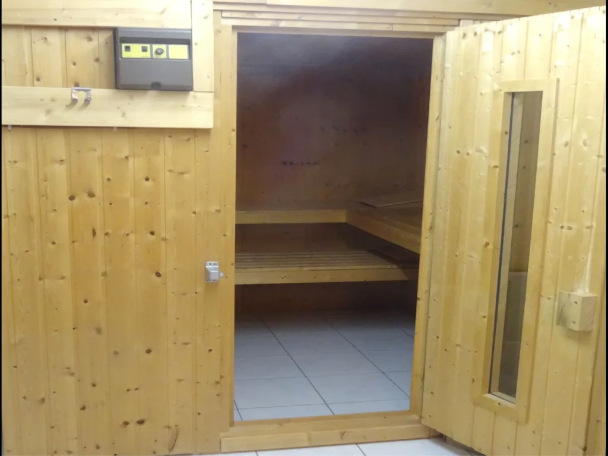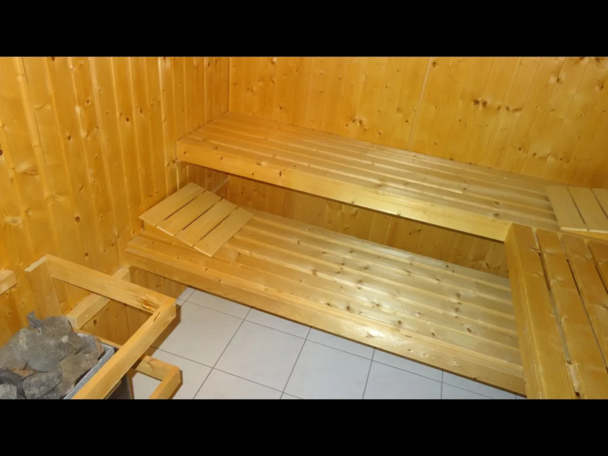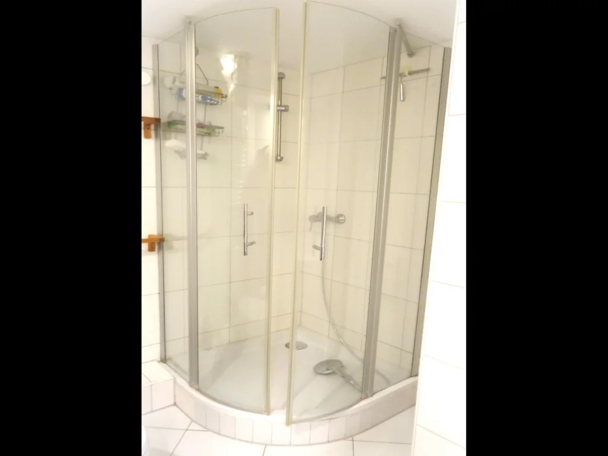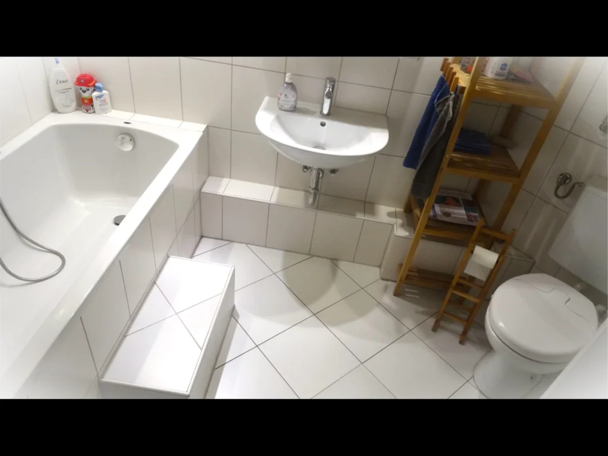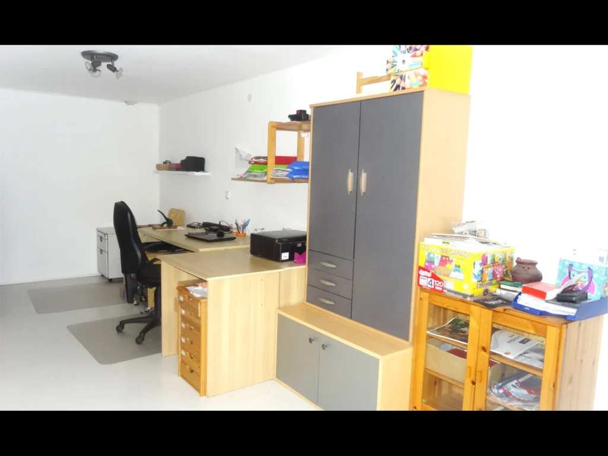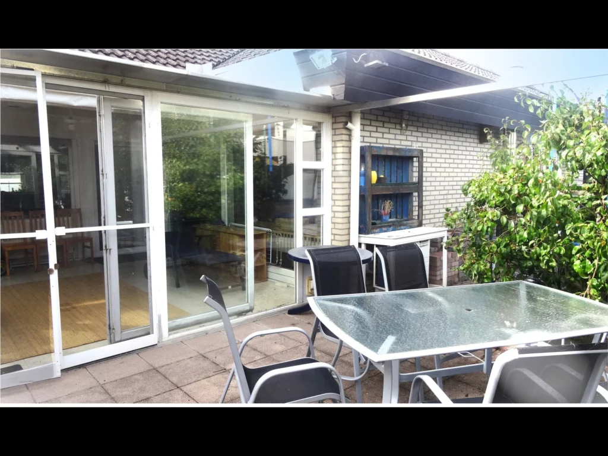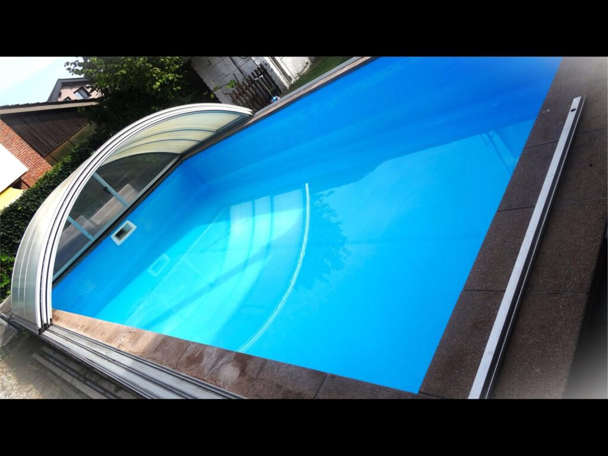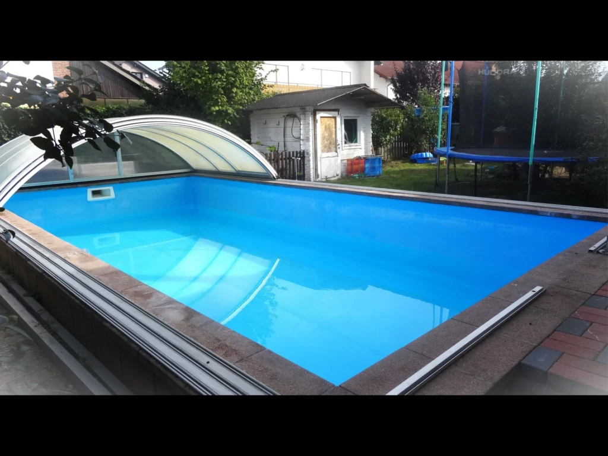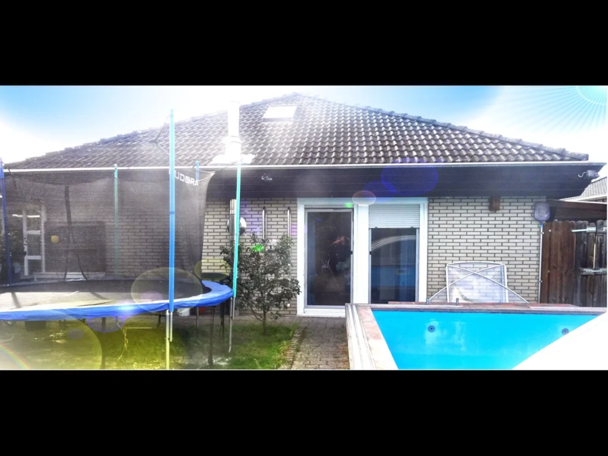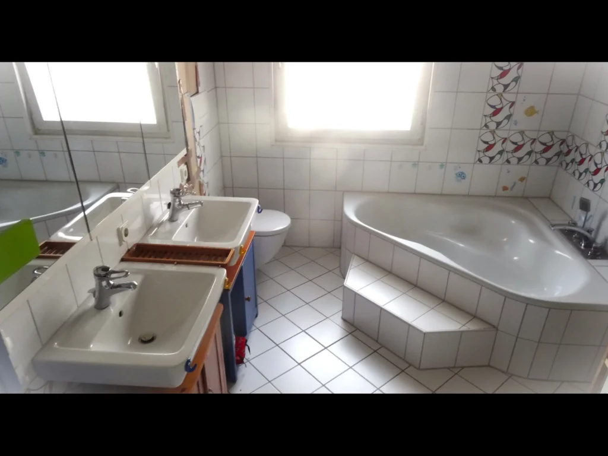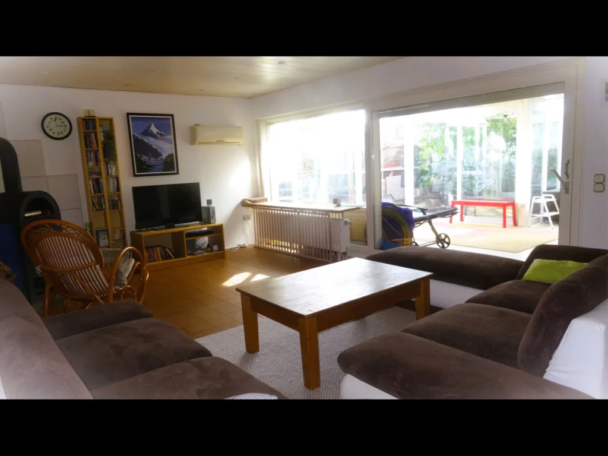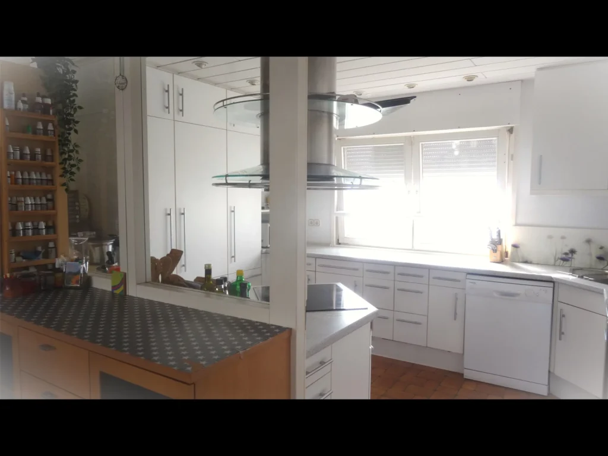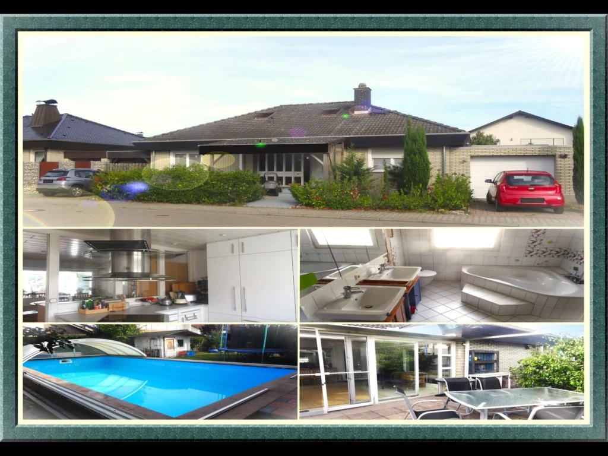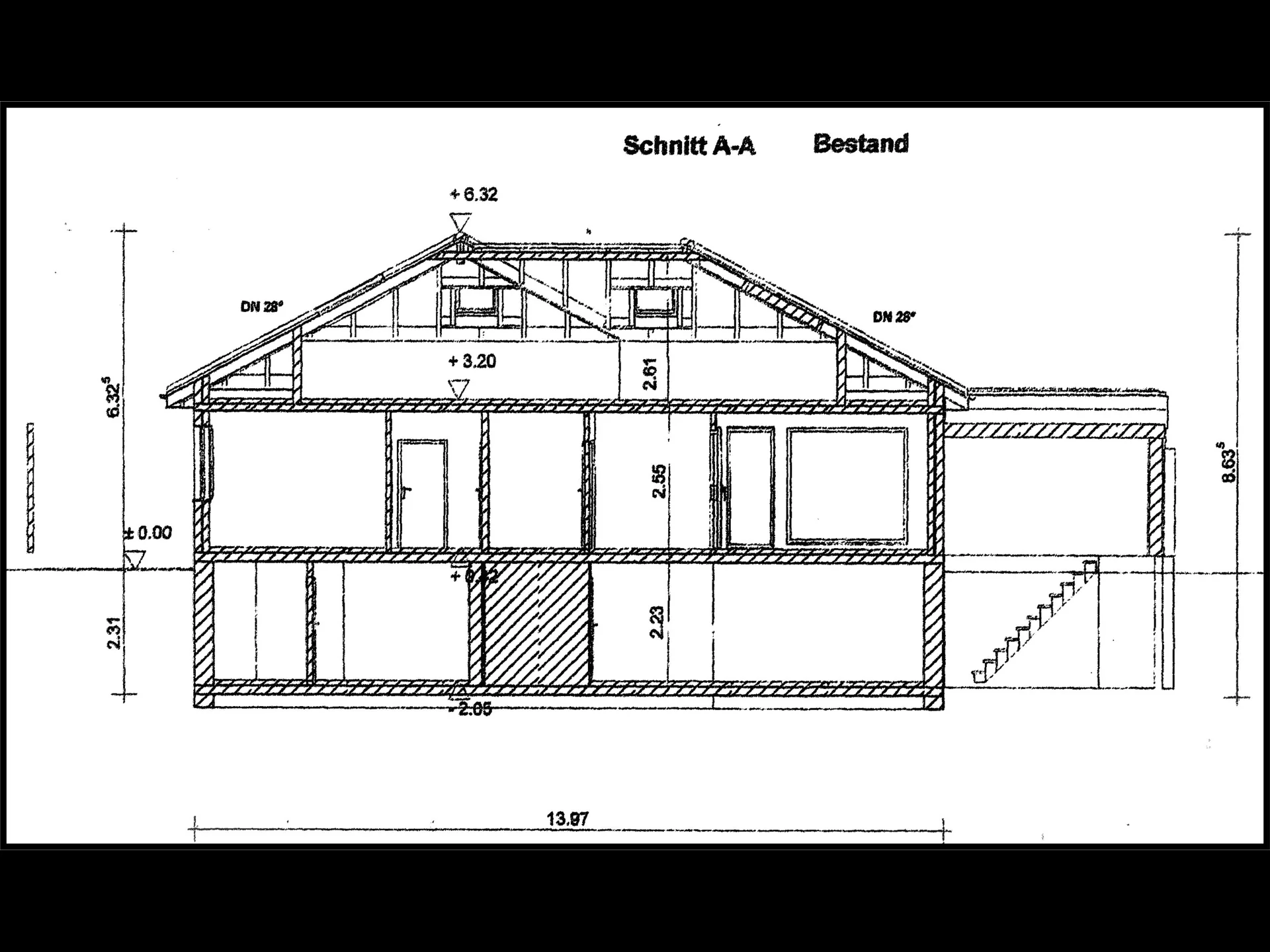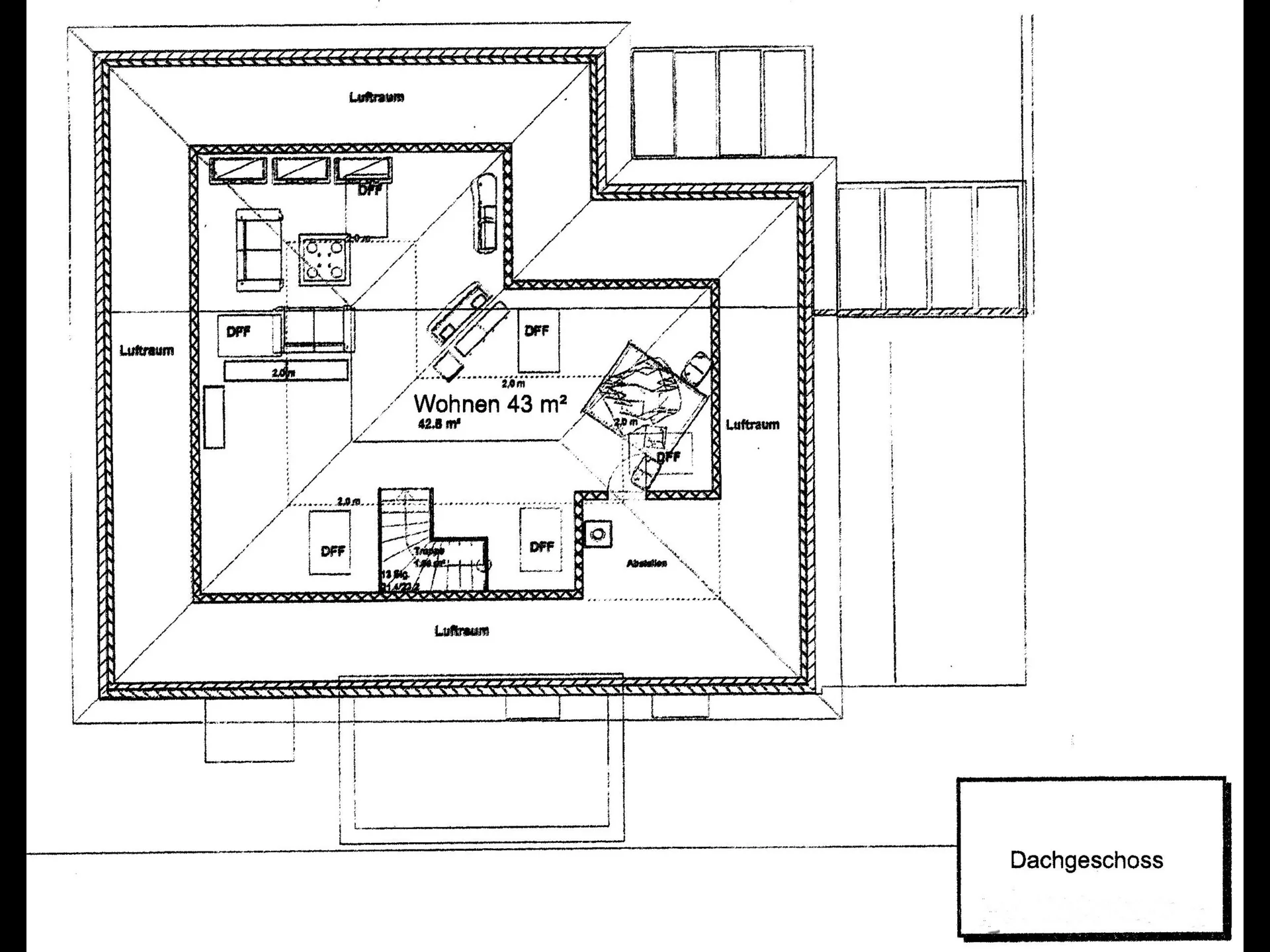Bungalow for sale
- Property type: House
- Offer type: For Sale , Hot Offer! , Open House
- City: Germany
- Bedrooms: 9
- Property size: 615 m² ft²
- Year: 1977
- immediately, vacant: immediately, vacant
- Fitted kitchen: Fitted kitchen
- terrace: terrace
- sauna: sauna
- 4 parking spaces: 4 parking spaces
- full basement: full basement
- open fireplace: open fireplace
- Swimming pool: Swimming pool
Details
Attractive, spacious bungalow on the edge of a field! 2 bathrooms! Outdoor pool! Sauna! Winter garden!
Alternative to new construction! No more time-consuming property searches!
The bungalow, built on a plot of land that is unusually spacious by today’s standards and of a reasonable width, impresses with its generous living and usable space, extensive equipment for living comfort and, due to the construction, low additional costs.
The future discerning owners have many options here as a result of the upcoming renovations to design their own individual idea of pleasant living.
A lot is possible!
In times of unstable currencies and high inflation rates, this is a sensible investment with consistent value!
Perhaps your future home or investment!
Position
The property is located in a quiet, unconstrained residential area on the edge of a field with very good infrastructure and transport links!
There are several restaurants, bakeries, cafes, doctors and supermarkets within walking distance. Several fitness studios, a green area and park, a bar, a museum and a post office are also within easy walking distance. Further away you will also find various shops and a kindergarten. A cinema and various recreational and sports facilities can also be reached within a larger area.
Transport links:
the surrounding larger towns and communities, as well as the connection to the B39, the B36 and thus to the A5 and A6 motorways are a great advantage. The Wiesloch/Walldorf junction to the A5, for example, is only 5 minutes from Reilingen.
More information
Miscellaneous Leasehold monthly approx. 147 euros
Equipment
Wooden post construction
Clinker facade
Attic converted and insulated (room height open up to the beams)
Tiles and laminate floors
Thermally insulated windows
Winter garden
Outdoor pool with transparent sliding roof
Granny flat with separate entrance possible
Fitted kitchen with electrical appliances included
Bathroom furniture included
Air conditioning in the living room
Sauna
Fireplace included
Electric roller shutter drives
Internet fiber optic connection
Garage 1 vehicle (access to the winter garden and basement)
Electric garage door
Carport 2 vehicles one behind the other
Floor layout
Basement:
1 technical room
Bathroom 2 with tub, shower, sink, toilet
1 hobby or living room
Sauna
Second staircase to the winter garden
Ground floor:
Bathroom 1 with corner bathtub, shower, 2 sinks, toilet
Kitchen-dining area
Living room
1 parents’ room 2 children’s room
Winter garden
Terrace, garden, outdoor pool
Built-in cupboards, storage room
Attic
2 rooms, hobby-living-office etc., storage room
Your data:
Use of your data in accordance with the General Data Protection Regulation (GDPR):
We store and use your data in accordance with the provisions of the GDPR.
With your request, you agree that we
may electronically store the data you enter in the contact form and process and use it exclusively to process our real estate offers.
You can revoke this consent at any time.
Exclusion of warranty:
We constantly strive to provide correct and complete representations. All information provided here is based on
information from authorities and/or the seller, which is why we cannot accept any liability for this.
Knowledge of the property:
If you already know about the property’s sale offer from another source, we ask you to send us a written message with proof of source within
three days. After that, the property is deemed to have been verified by us.
Right of withdrawal:
EU consumer protection law raises questions, which is why we give you the following information:
According to the Distance Selling Act, your request results in a brokerage contract, within the framework of which you receive our typical
services.
With your request for further information, to contact us or to view the property, you are requesting that
we act on your behalf immediately. However, the brokerage fee stated in the offer is only charged when a
notarized purchase contract for the buyer to pay.
We ask you to observe the cancellation instructions provided on the real estate portal and sent with the exposé Keywords Garage available, carport available, usable area: 60.00 m², number of bathrooms: 2, number of terraces: 1, 2 floors, modernized: 2014 Other/Living: senior-friendly housing
- ID: 3616
- Published: September 2, 2024
- Last Update: September 2, 2024
- Views: 46


